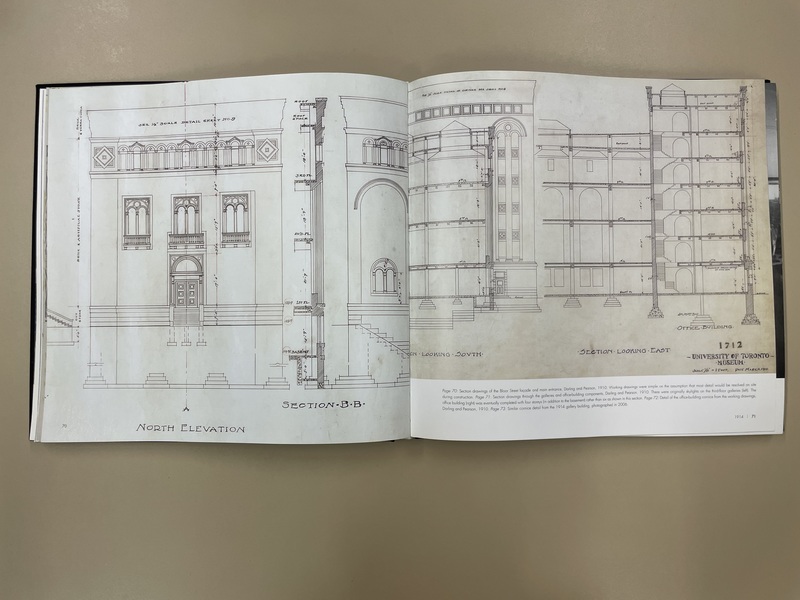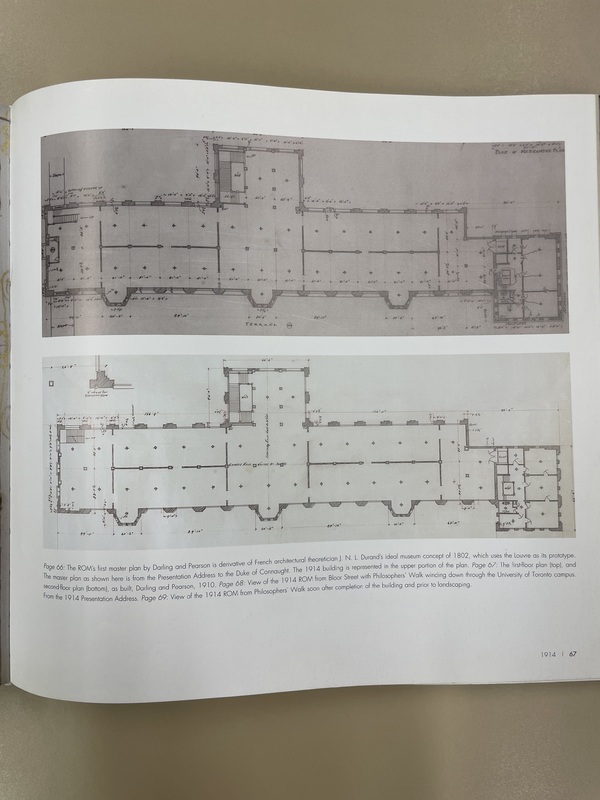ROM Building Plans
Item
Title
ROM Building Plans
Description
Section drawings of the Royal Ontario Museum with preliminary dimension specifications, by Darling and Pearson; original master floorplans for the first (top) and second (bottom) floor, designed by Darling and Pearson
Creator
Frank Darling and John A. Pearson
Rights
Royal Ontario Museum, reproduced with permission
Source
Browne, Kelvin. Bold Visions: The Architecture of the Royal Ontario Museum. Toronto: Royal Ontario Museum, 2008.



