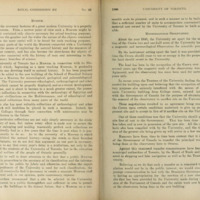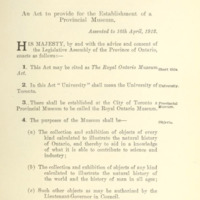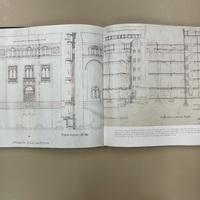The Groundwork

The Royal Commission on the University of Toronto Report
In October 1905, following the federation of several denominational and secular colleges into the University of Toronto some years prior, the Royal Commission to inquire into the university’s affairs was established. The Commission’s report, made in the following year, advocated for the prime need for a museum among several other recommendations. The immediacy of this particular recommendation, however, set it apart from the rest; as the report claimed, “Every year’s delay is a misfortune, not only to the education of the students of the University of Toronto, but to the education and material welfare of the people of Ontario generally.”

The Royal Ontario Museum Act
On 26 February 1912, Bill 138 proposing the establishment of a provincial museum was introduced to the Ontario Legislature. After three readings, it received royal assent on 16 April 1912. The bill included specifications about the purposes of the museum, the management and makeup of the Board of Trustees, the allotment of land, and the sources and scope of funding. Notably, the bill states the purpose of the museum to be "the collection and exhibition of [any and] every kind calculated to illustrate the natural history of Ontario [and the world], and thereby to aid in a knowledge of what it is able to contribute to science and industry" and that the financial and administrative responsibilities be essentially divided equally between the University of Toronto and the Province of Ontario.

ROM Building Plans
The University of Toronto appointed local architects Frank Darling and John A. Pearson to design the building that would house the Royal Ontario Museum. The plan was to construct an H-shaped structure with three storeys above ground plus a basement level. Charles Currelly, the museum's first director, was particularly pleased by the design, writing in 1908 to Byron Edmund Walker, a fellow museum founder: "I do so hope no change will be made in Darling's plans ..."
The H-shape allowed for the building to be constructed in stages as funds became available. When the museum opened, only the west upright section of the H had been built and would not be completed until 1933.